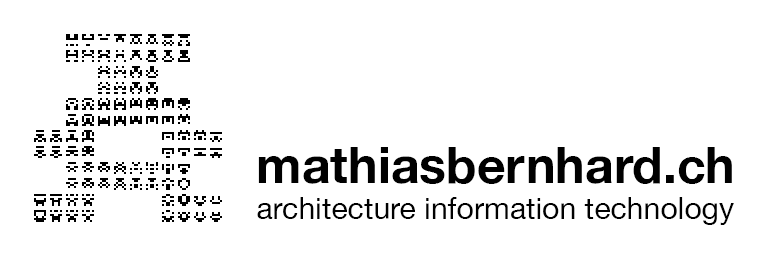Since its opening in 2016, Arch_Tec_Lab, the new home for the Institute of Technology in Architecture (ITA) on the ETH Hönggerberg campus, has received a lot of press coverage, has hosted many events and was presented to all its guests in numerous tours. For its iconic wavy roof structure, robotically assembled from thousands of wooden bars, for the large-scale robotic fabrication laboratory RFL and for the alternative digital tool developed for the tender phase, it is renowned as a milestone in computational design and digital fabrication in architecture.
As a member of the core planning team, I was given the unique opportunity to apply my competencies in a real-world project. In the interdisciplinary team consisting of architects, civil engineers, specialists in automation, building physics, building systems, and building process, I was responsible for the development of specialized custom design tools, assisting and augmenting the architect’s work by performing various numerical analyses in real-time. Given a catalog of user requirements with complex dependencies, the software was able to generate, evaluate, and thereby iteratively evolve better and better floor-plan layout solutions, previously unavailable to architects given a mere drafting board. Furthermore, we implemented various interfaces to effortlessly transition from the custom software tools to the building information model in Autodesk Revit.

